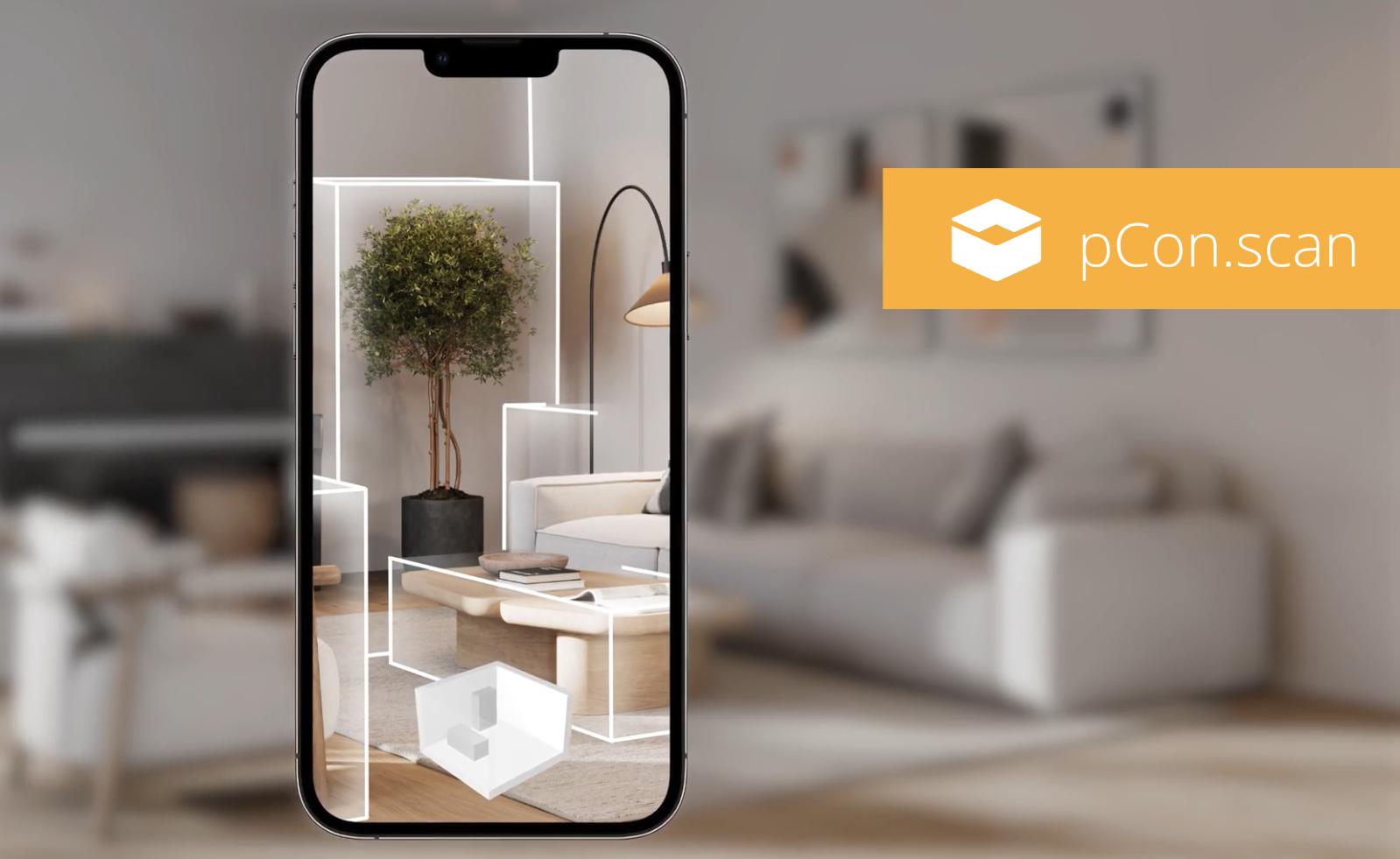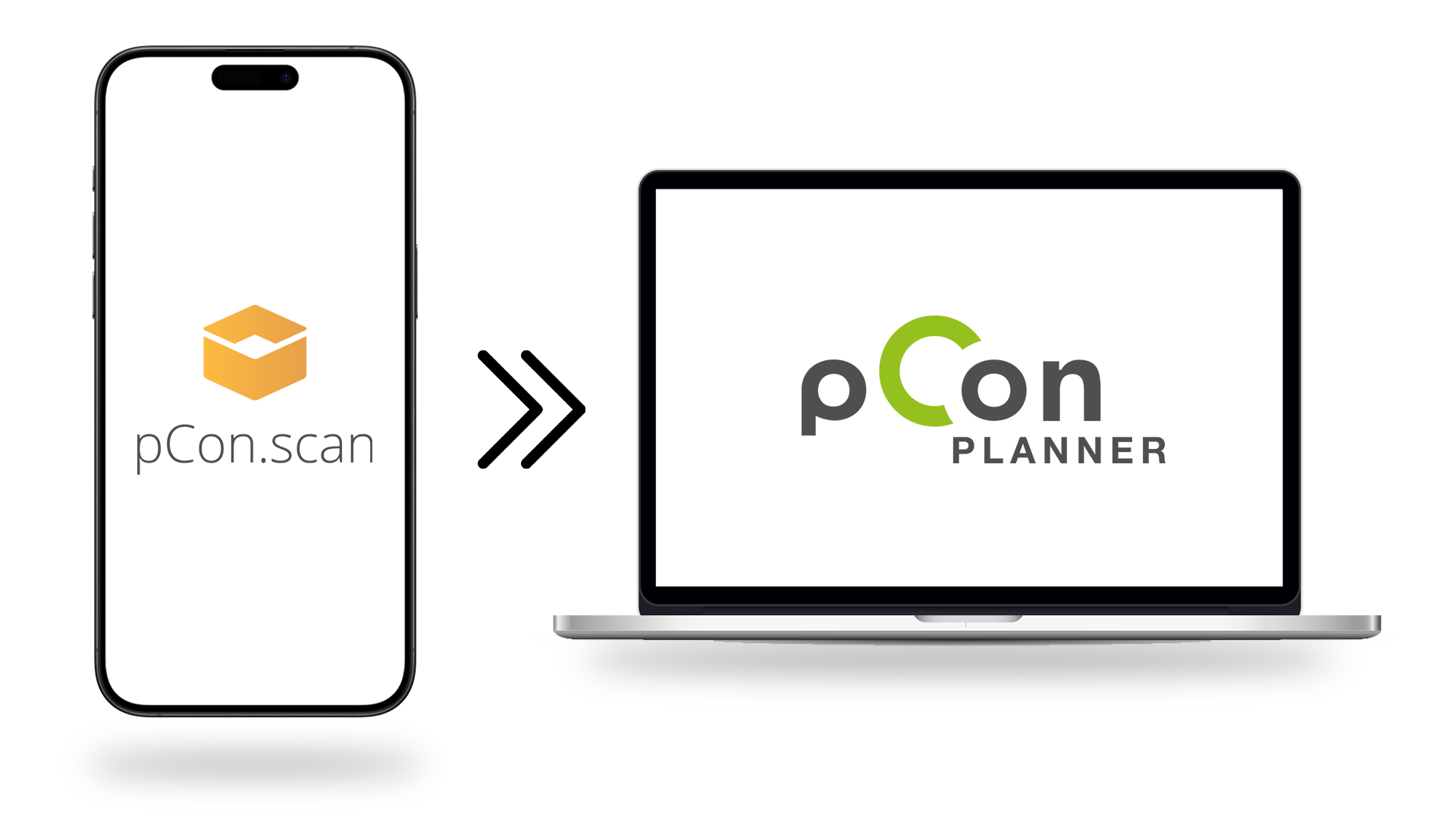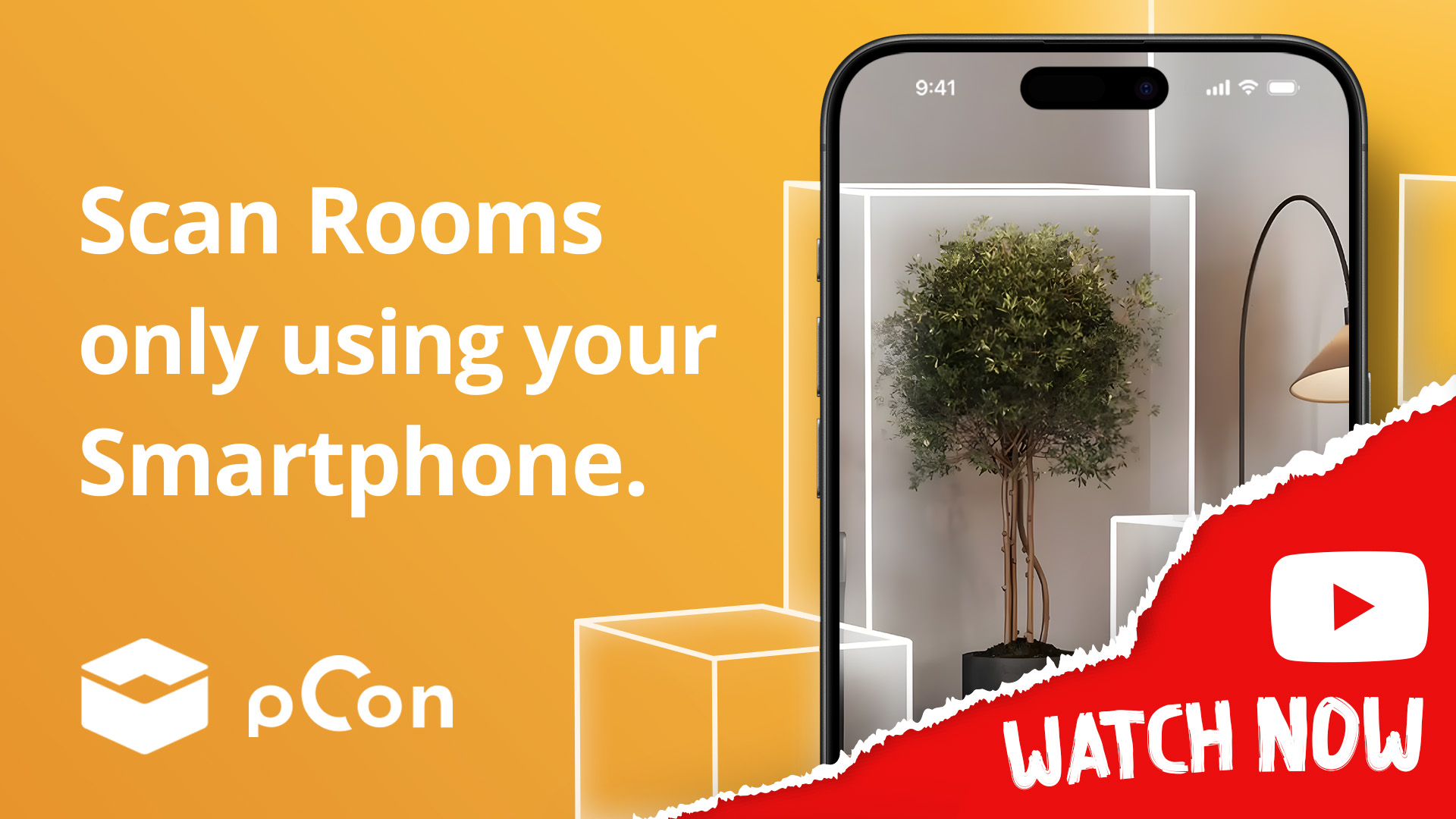The room planning of tomorrow starts today – right at the customer’s location. With the pCon.scan app, capturing rooms becomes not only incredibly easy but also highly efficient. Instead of creating tedious measurements and hand-drawn sketches, you can transform your environment into a scaled, digital 3D model using your smartphone. How? In just a few minutes and with a few simple steps. Let’s explore the benefits and possibilities of pCon.scan together!

Quick and Precise Room Capture – Anytime, Anywhere
Imagine walking into a room and having a precise digital replica at your fingertips in no time. Thanks to advanced LiDAR technology, this is now a reality with pCon.scan. Your iOS device becomes a powerful tool that scans the room in real time and immediately visualizes it. All relevant details – from doors and windows to the position of furniture – are automatically captured. Errors in the capture? No problem, these are automatically corrected thanks to the ability to refine the scan by moving closer to important areas. This not only saves you valuable time but also increases the accuracy of your work.
Seamless Integration for a Continuous Planning Process
Once scanned, you have countless options for further processing your digital model. The strength of pCon.scan lies not only in its precise capture but also in its seamless integration with other pCon applications. With just one click, you can export the captured room into the mobile app pCon.box. Here, you can immediately start furnishing the room on-site by adding suitable products and adjusting details.

For even more comprehensive planning, open the scan in pCon.planner, the professional 3D room planner. Here, you can further edit all captured room elements, connect walls, or make specific adjustments. The seamless transition between apps ensures that the entire planning process – from capture to detailed planning – is smooth and efficient. And the best part? Your professionalism is evident from the very moment you capture the room, which will impress not only you but also your clients.
Easy Steps to Professional Space Planning
Using pCon.scan couldn’t be simpler. With just a few steps, you can turn your space into a digital model. Start the app, click on “New Scan,” and move your smartphone through the room. The app takes care of the rest – and at a speed and accuracy that will amaze you.
After completing the scan, you can immediately view, edit, and, if necessary, adjust the room within the app. Even the smallest details, such as window sizes, can be changed in no time, ensuring that your model meets your exact requirements. The dollhouse visualization provides an impressive overview that makes the room experienceable from any perspective.
Take a look at our showcase video and see for yourself how easily and effectively pCon.scan works in practice! Just click on the image below to start the video.
Start Now: Download pCon.scan from the App Store!
Are you ready to elevate your room planning to the next level? Don’t wait any longer – download pCon.scan from the App Store today. With this innovative app, you’ll have the perfect tool at your fingertips to quickly, accurately, and professionally capture rooms. Whether in the office, on the go, or directly with the customer, pCon.scan makes you more flexible and efficient than ever before. Download now and experience the benefits of mobile room capture for yourself!
Technical note: To create 3D scans, the app requires a device with integrated LiDAR sensor, as provided by Apple on the iPhone PRO model (12 or newer) or iPad PRO (series from 2020), running on iOS 16.



Nick Floyd
how do I connect P.Con Scan to P.Con Planner on my laptop?
Timotheus Fröbel
Hi, to transfer the scanned room to pCon.planner, proceed as follows:
1) Create a scan.
2) Save this scan via the “Share” icon in the cloud or send it to yourself via email or messenger.
3) Open pCon.planner and import the file there. The scanned room is now available in pCon.planner and can be edited further.
We show this from minute 2:20 in the linked video. Best regards