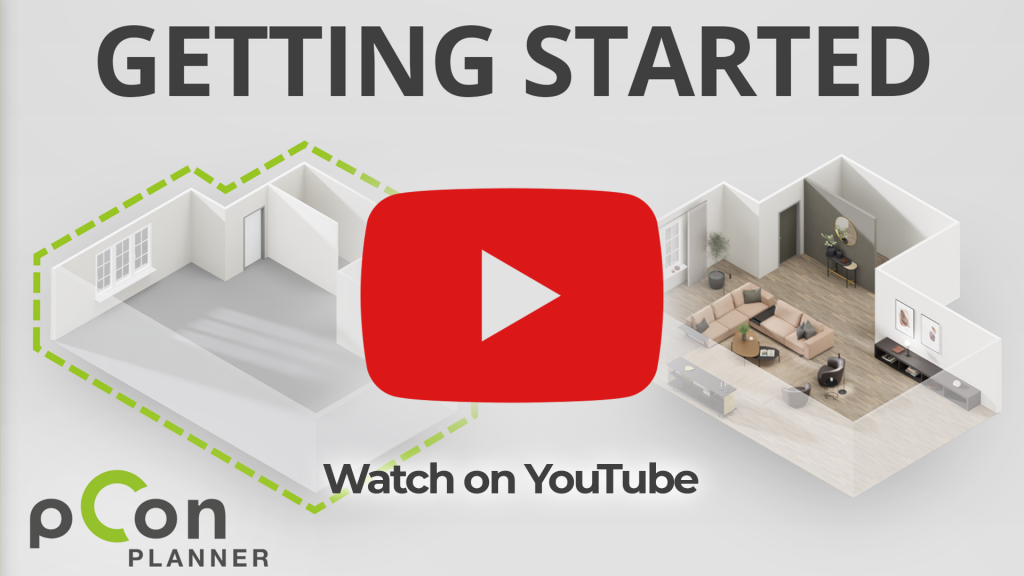When it comes to 3D room planning software, pCon.planner is very popular in the interior design industry. Its intuitive user interface and powerful features make it ideal for interior designers, furniture designers and room planners around the world.
However, getting started with a new software is sometimes challenging. The following Getting Started video is designed to help you quickly familiarize yourself with the software and create your first designs.
We will show you the basics of the User Interface, how to add walls, windows and doors and plan furniture and fixtures into your design. We will also show you how to add different materials and textures to the plan, how to play with lighting effects and visualize the room from different perspectives.
Did you like the video? Subscribe to our YouTube channel right now and stay informed about new tutorials about spatial planning, rendering and visualization! Also feel free to subscribe to our pCOn blog (in the footer).

