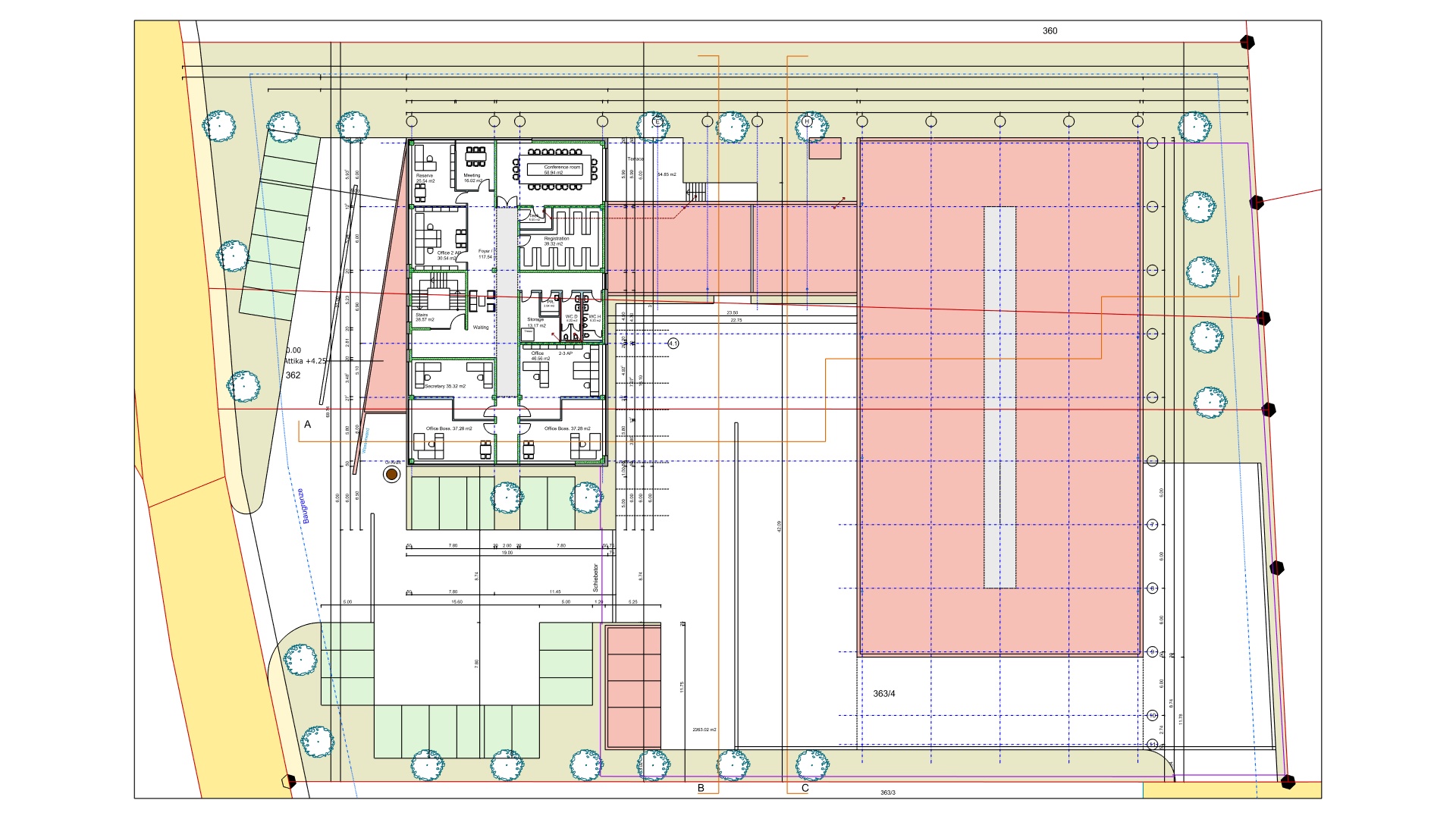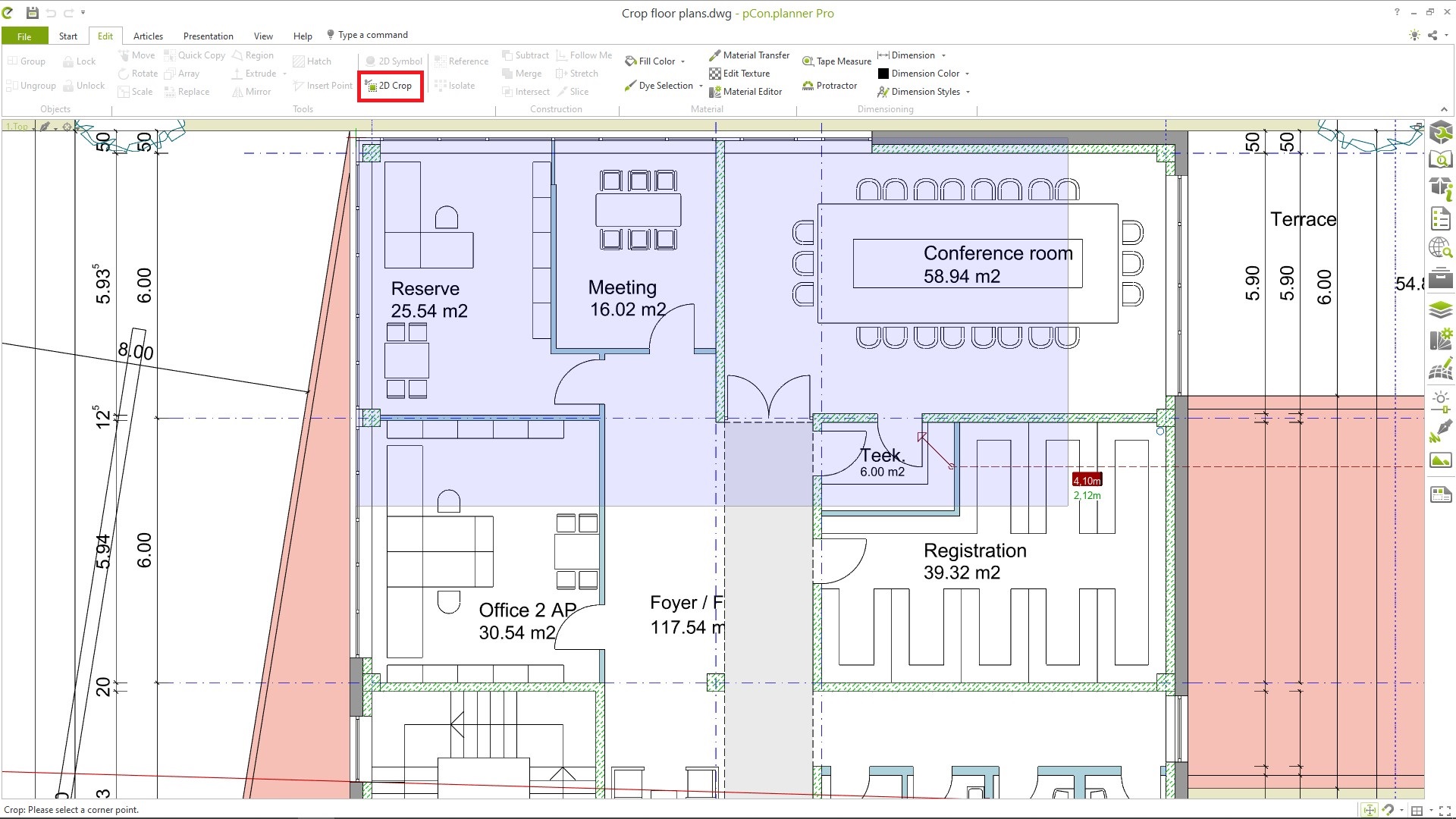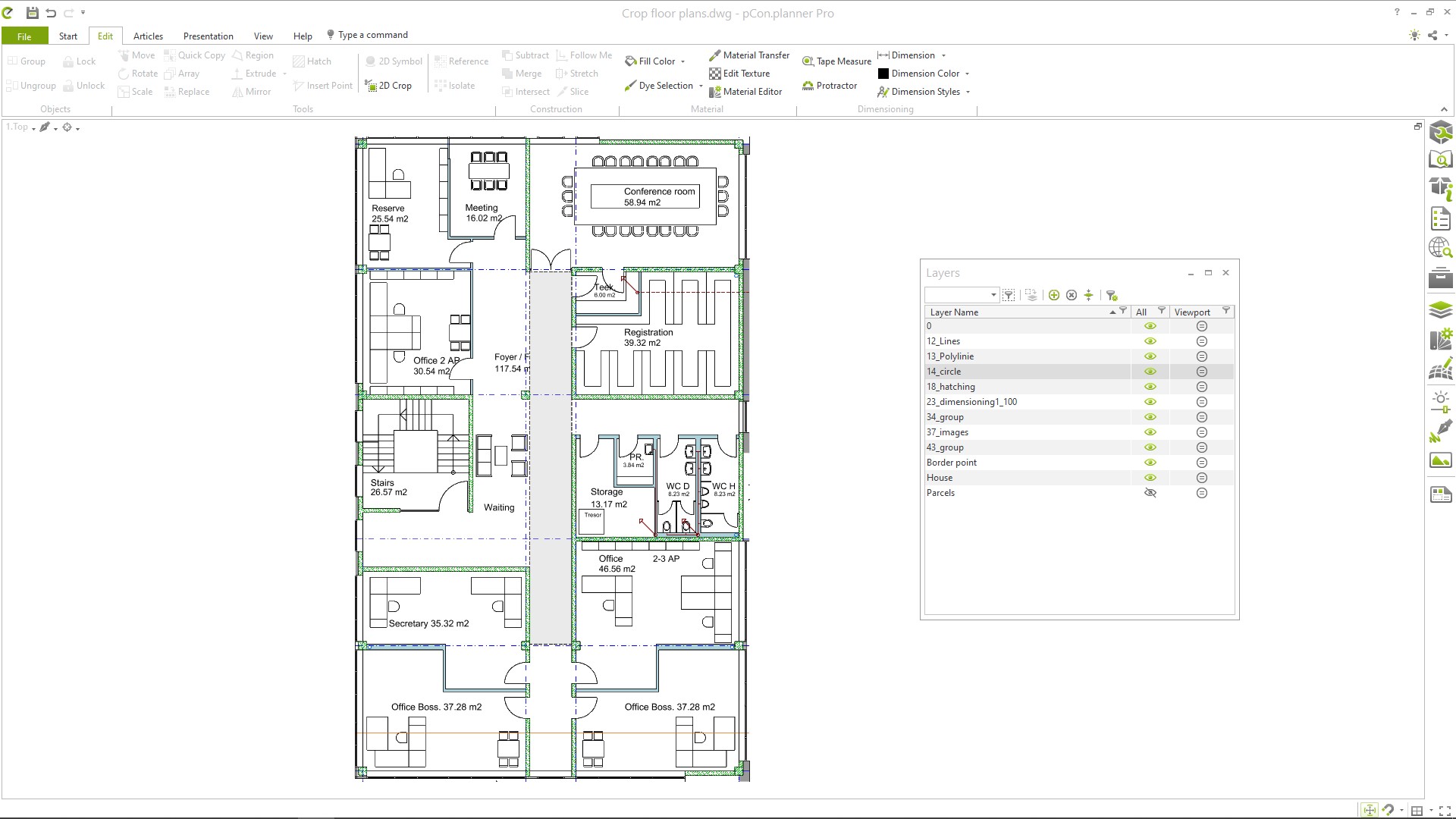The floor plan is the central reference point of a project and contains a lot of important information. This makes it sometimes very extensive. When it comes to interior design, however, the planner’s focus is often only on a specific part of the floor plan – the many additional pieces of information for outdoor facilities etc. are not needed for this step.
 In order to offer even more flexibility and speed when processing existing floor plans, pCon.planner 8.3 comes with a new command called “2D Crop”. With this command, two-dimensional objects – which also include floor plans – can be reduced to the essential with only 2 clicks.
In order to offer even more flexibility and speed when processing existing floor plans, pCon.planner 8.3 comes with a new command called “2D Crop”. With this command, two-dimensional objects – which also include floor plans – can be reduced to the essential with only 2 clicks.
Start by navigating to the “Edit” tab and select the tool “2D Crop”. It works much like the cut command in an image editing program. When you hover over the lines and layers, you see that pCon.planner tries to catch them to be even more precise. After you have found your starting point, you can set your first click.

Now move the mouse and draw the area to which you want to crop the floor plan. With the second click you finish the operation. Of course the layers and lines are still there and functional. In the layers dialog you can for example switch hatching or dimensioning on and off as you could before.

One more question could pop into your mind: How do I crop out several areas from an existing floor plan? It’s very easy: Before you finish cutting, simply press the CTRL key or right-click and select “Crop copy”. This way the original floor plan is preserved and you only have the cropped piece at your mouse and you can place it.
Increase your flexibility and speed in the processing of existing floor plans with new functions of the 3D room planner. Download pCon.planner 8.3 now and experience it yourself!
*The download button is for the free standard version of pCon.planner. If you are a pCon.planner PRO or ME user, we ask that you wait to download the newest version until you receive the dialog prompt from pCon.planner informing you of an auto update.
