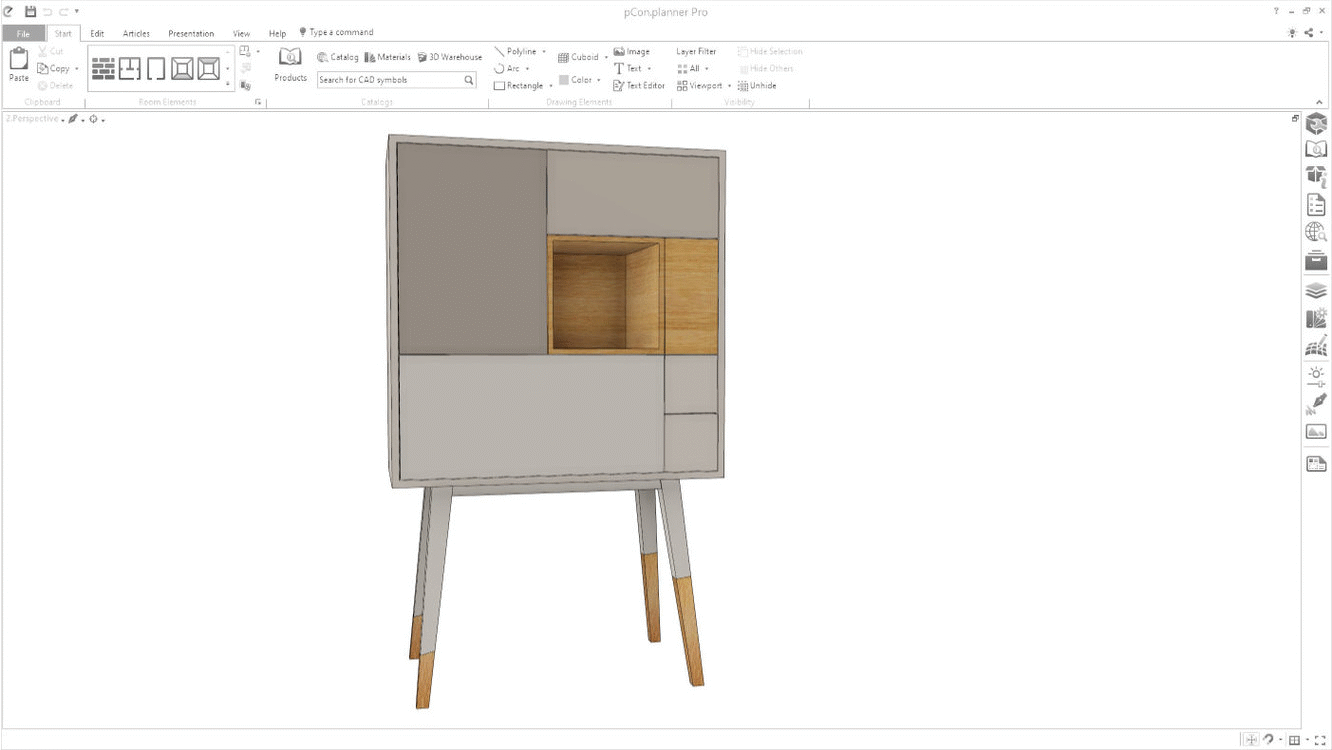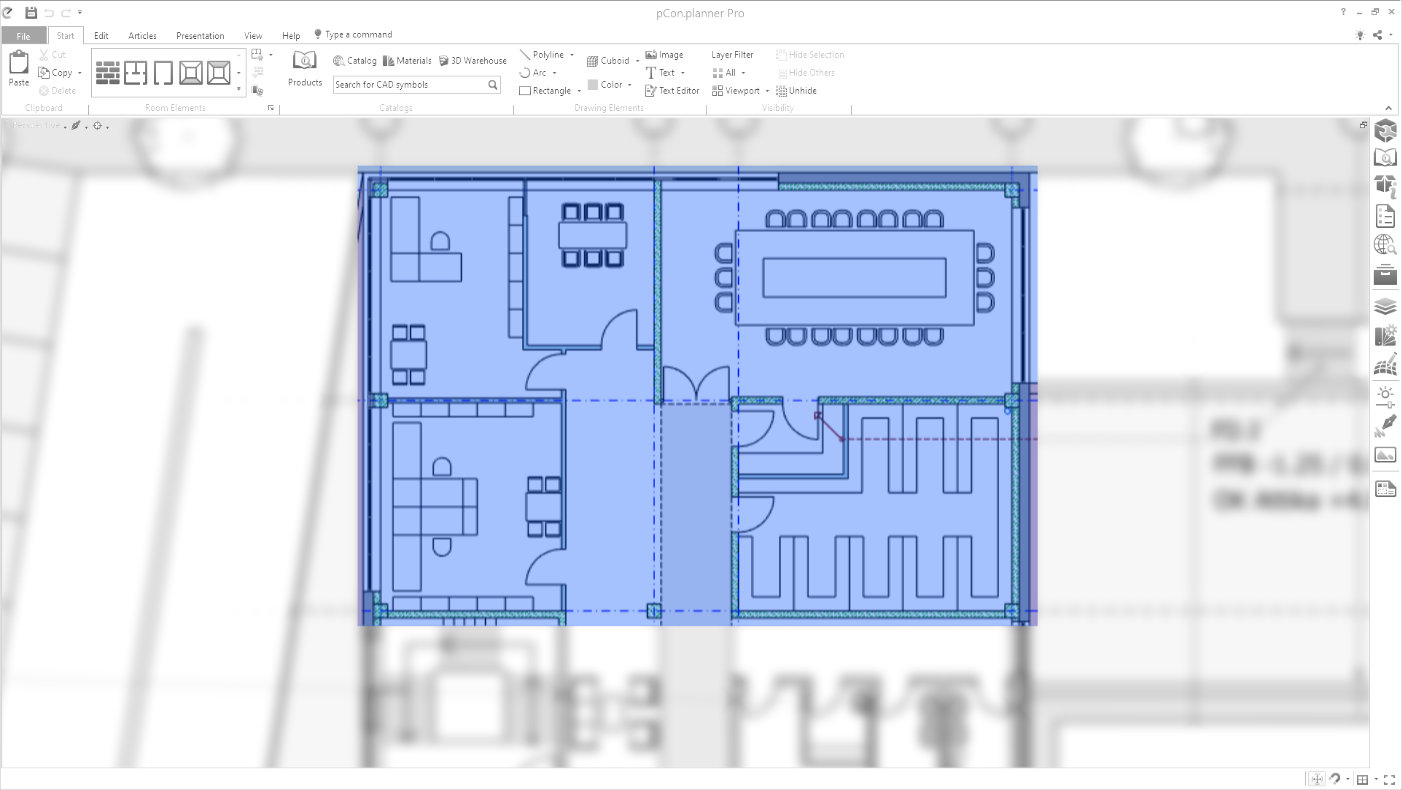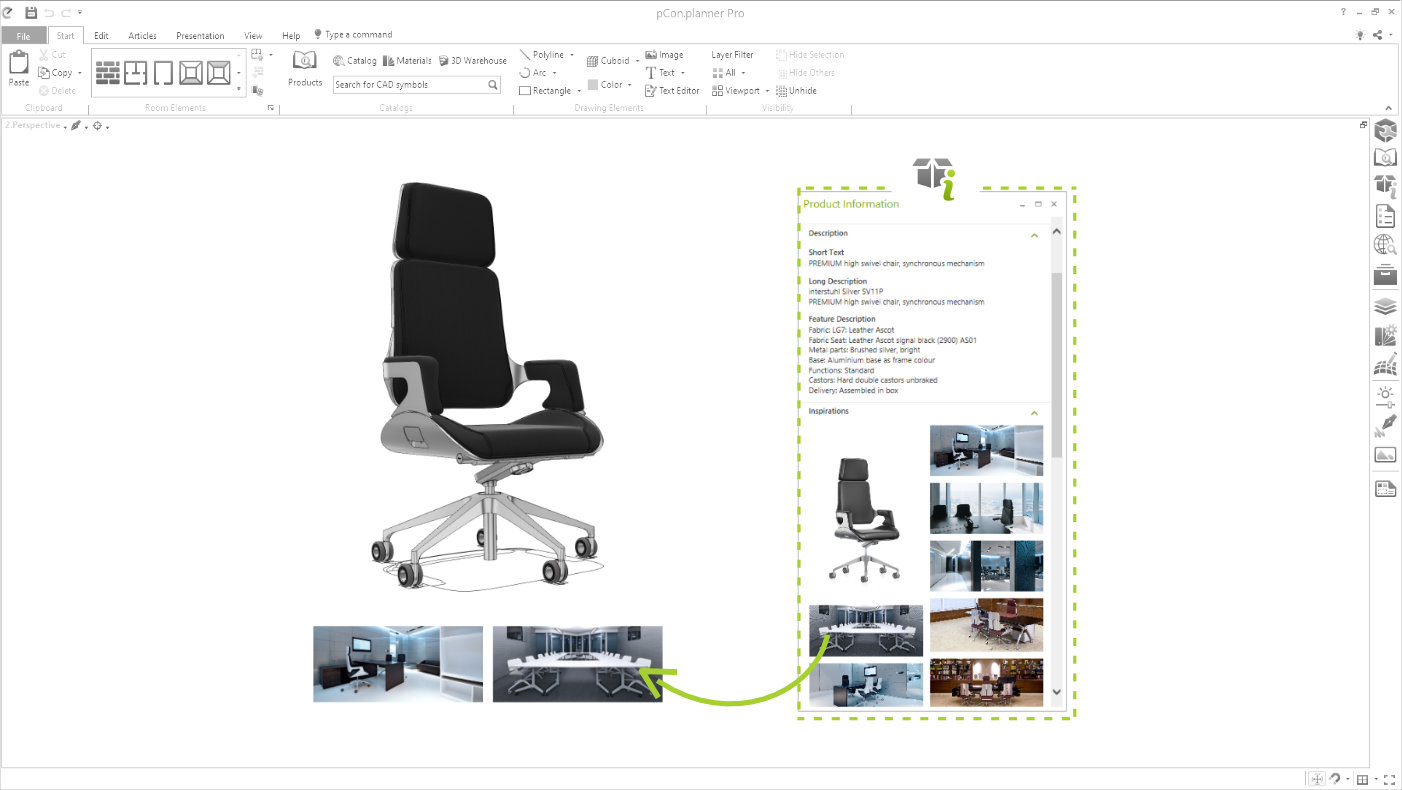The latest release of the 3D room planning tool pCon.planner comes with new features that help you meet the requirements of your design tasks with more flexibility and focus.
Stretch and Slice
Gain more flexibility and freedom in your design process with the new tools for stretching and slicing 3D models. Just like that.
Crop Floor Plans
Complex floor plans are the basis for many projects. Now you can focus even more quickly on the areas you need to work on: With the new 2D Crop feature.

Product information
Added value for your layouts and presentations: In pCon.planner you now have direct access to daily updated product information that comes directly from the manufacturer.

Furthermore:
– Extended options for text editing
– Improved PDF import
– Enhanced real-time feedback when working with light sources
– New possibilities for extruding objects
– Support for SketchUp 2020 files
Go to the Help Center to read more about all the new features and find further information.
Details about the key features will be available in the coming weeks here on the blog – so stay tuned and subscribe to never miss an update.
*The download button is for the free standard version of pCon.planner. If you are a pCon.planner PRO or ME user, we ask that you wait to download the newest version until you receive the dialog prompt from pCon.planner informing you of an auto update.

